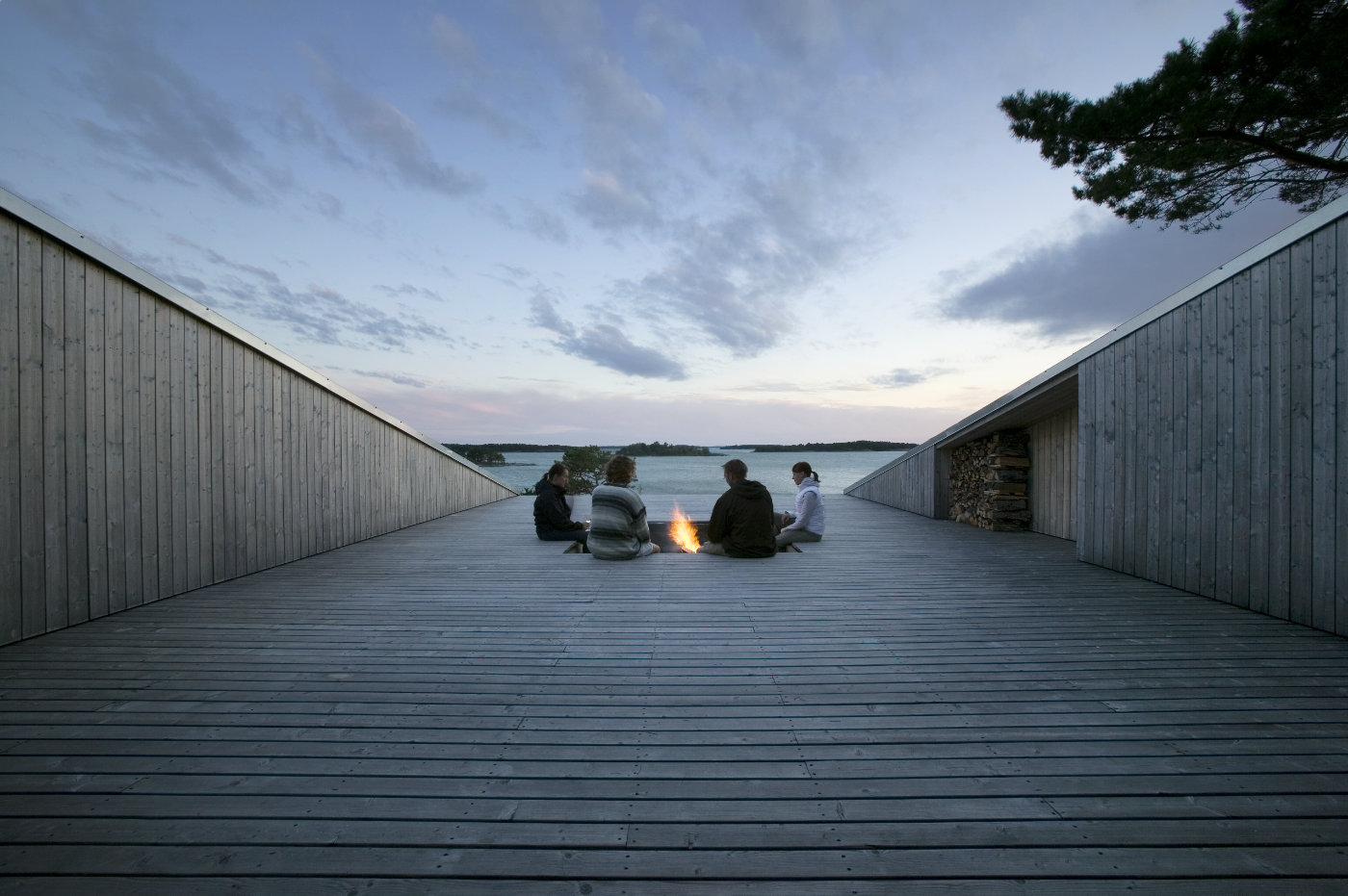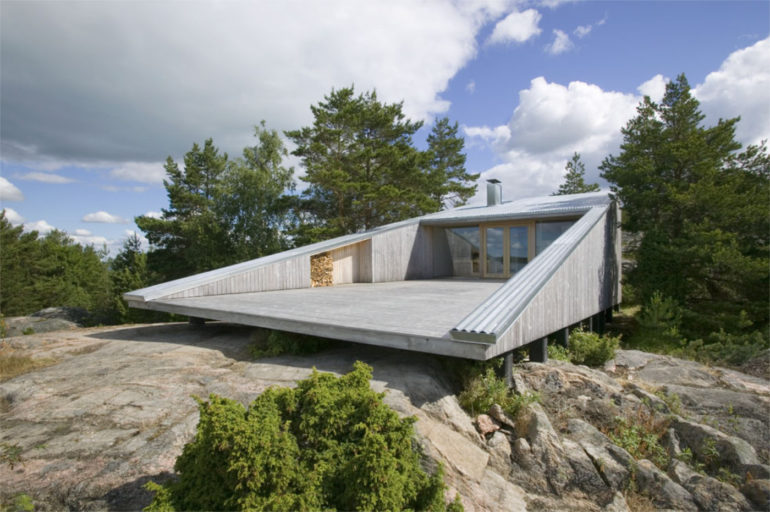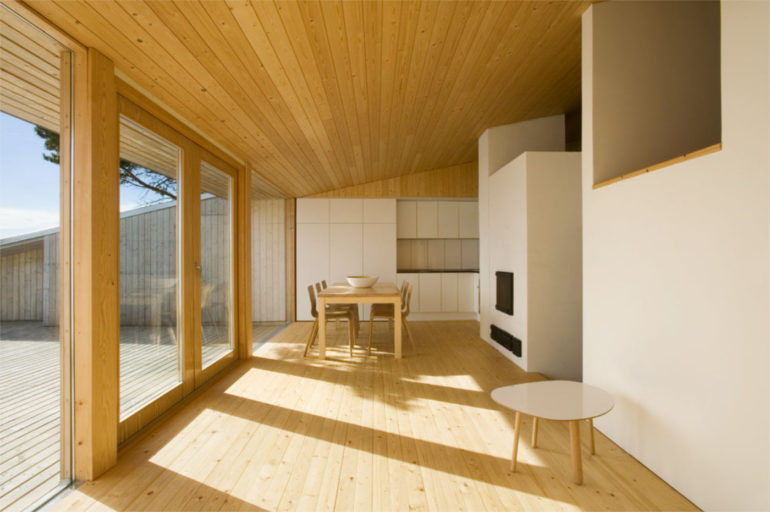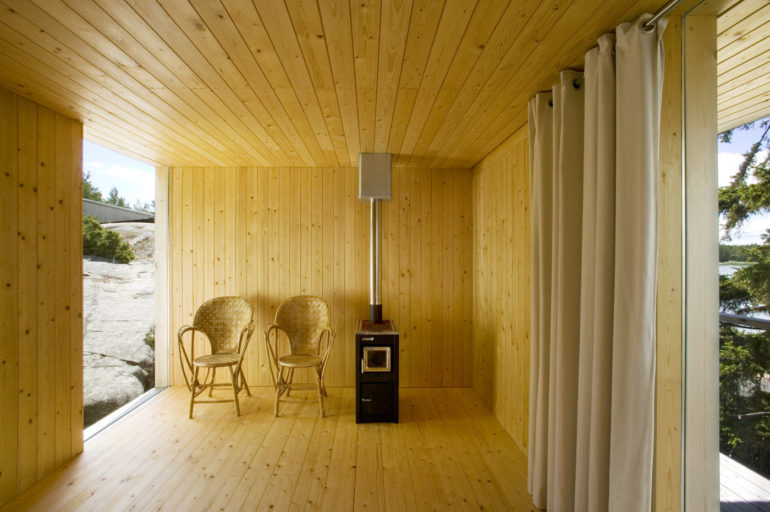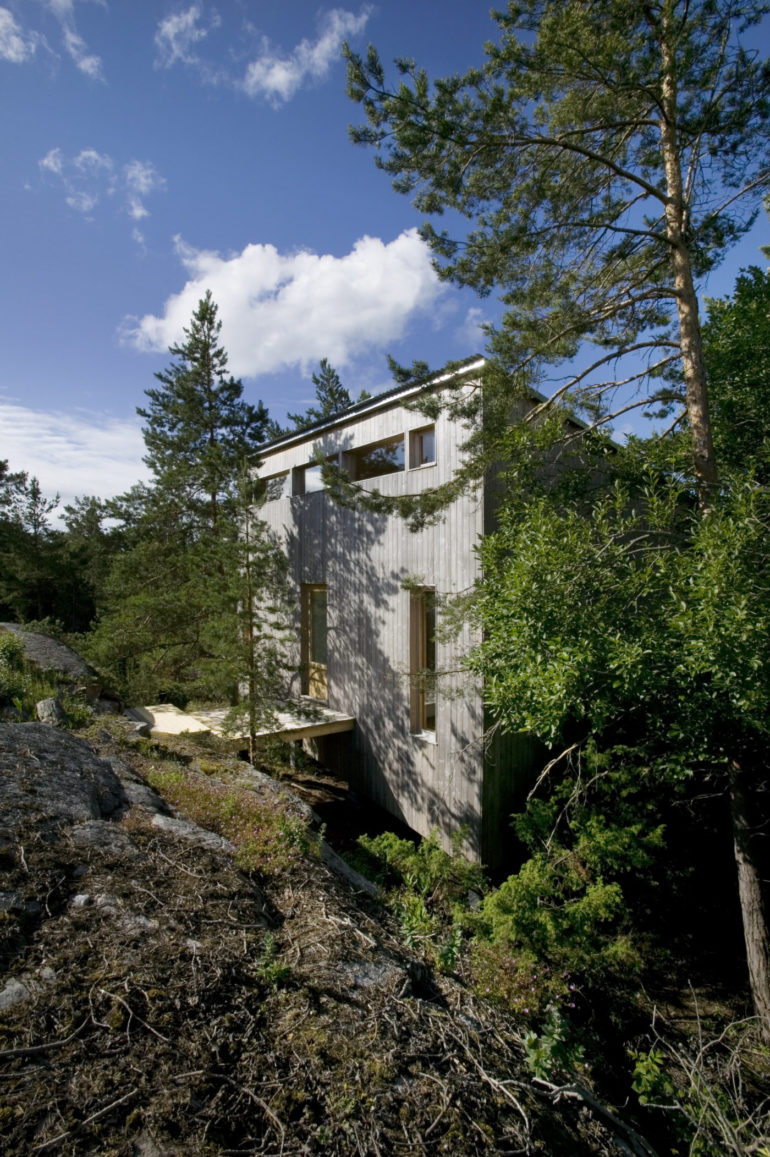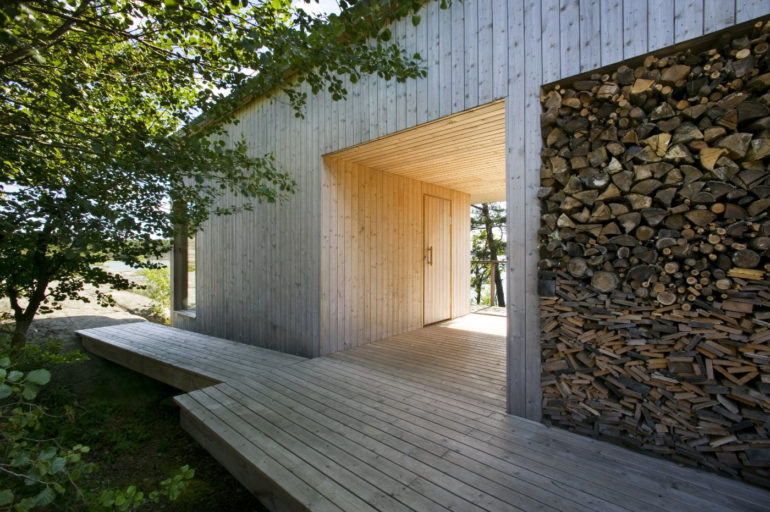Villa Mecklin is located in the Finnish archipelago. It sits in a small depressions in the rock, its sheltered terrace extending over the summit of the rock. In connection with the shoreline sauna, there is also a stove-heated cabin for guests.
The building materials selected for Villa Mecklin are uncontrived, basic ones suited for the archipelago. All wood surfaces have been left untreated and will turn grey naturally. The Villa was built in 2008. The floor area of the villa is 70m2 and the sauna is 20m2.
In early spring 2004, the future residents trekked across the frozen sea to a friend’s island plot in the municipality of the Velkua Archipelago. over the frozen sea to the island plot of a friend of ours in the archipelago municipality of Velkua.
Their intention was to pinpoint the locations of the buildings they had sketched on the rocky terrain of the island. They had their ice fishing gear on, and once they caught enough fish, they moved with their measurements across the plot.
From the start, the configuration of this project differed from the standard. The buildings were constructed at a leisurely pace, so that the construction details could be studied and developed on the spot, sometimes while fishing, enjoying a sauna or relaxing in the evening.
Villa Mecklin was primarily a self-build project. Full contract documents or working drawings were not necessary as the issues were resolved on site.
Construction was made easy by designing all the parts, from the frame to the details, to be as simple as possible.
The rocky northern cape of Mustaluoto Island is home to a marina on its eastern side. On the west-facing plot, tall trees grow in the humus that has accumulated in a narrow rock crevice. Otherwise, the surroundings are made up of exposed rocks and low vegetation: moss, grasses, heather and junipers.
The buildings were placed in the middle of an area sheltered by trees. The main building sits among the rocks, its sheltered terrace extending above their summit. You arrive through the port to the entrance to the main building, sheltered by the trees.
After a descent of a few steps, the vast landscape of the west bank, with its long views, unfolds. A fireplace has been built into the center of the large terrace, accessible through a hatch in the decking.
When the fire is not lit and the hatch is in place, it is possible to use the entire terrace as, for example, as a dance floor for party nights. The sauna is located by the sea, and there is also a stove-heated cabin for guests.
The construction materials selected for Villa Mecklin are natural basic materials and adapted to the archipelago. All wood surfaces have not been treated and will naturally turn gray.
Villa Mecklin, Finland (2008)
Architecture Huttunen – Lipasti Architects
Floor area 70 m2 + 75 m2 (terrace)+ 20 m2 (sauna)
Photographer Marko Huttunen
