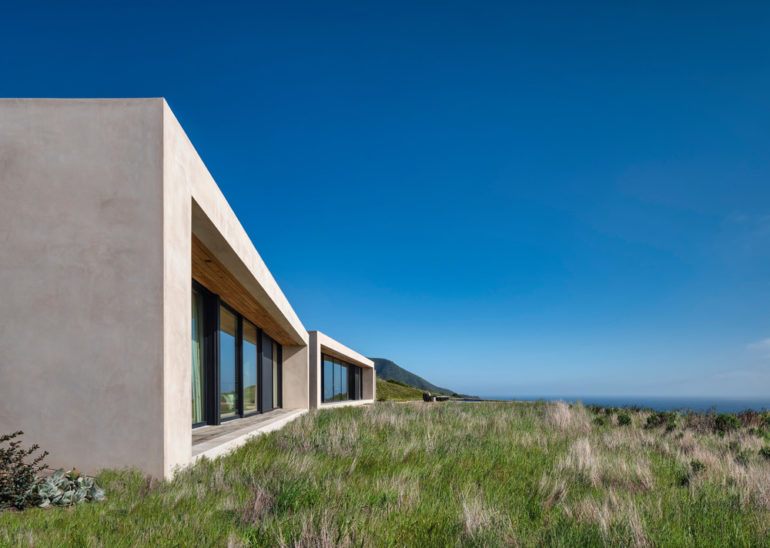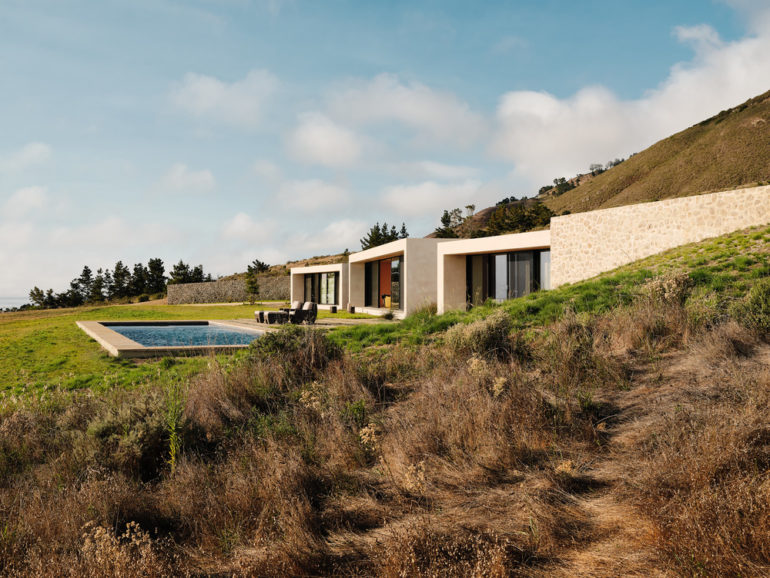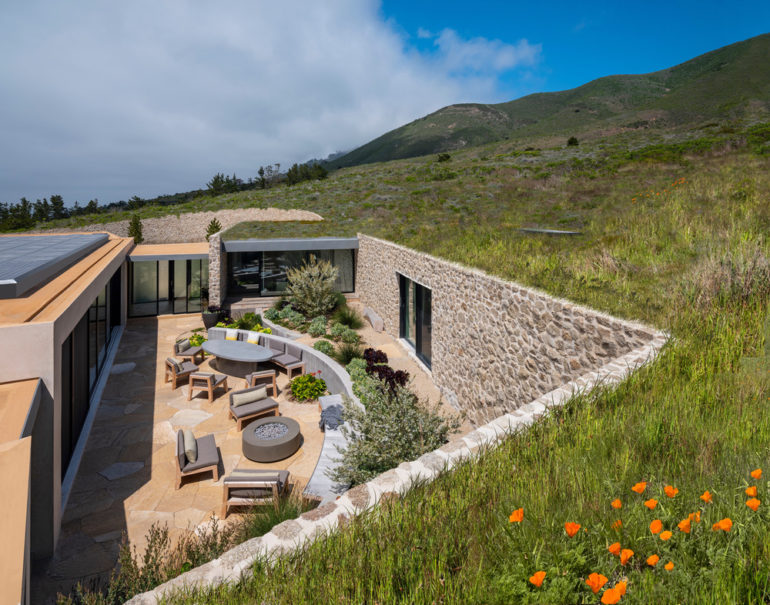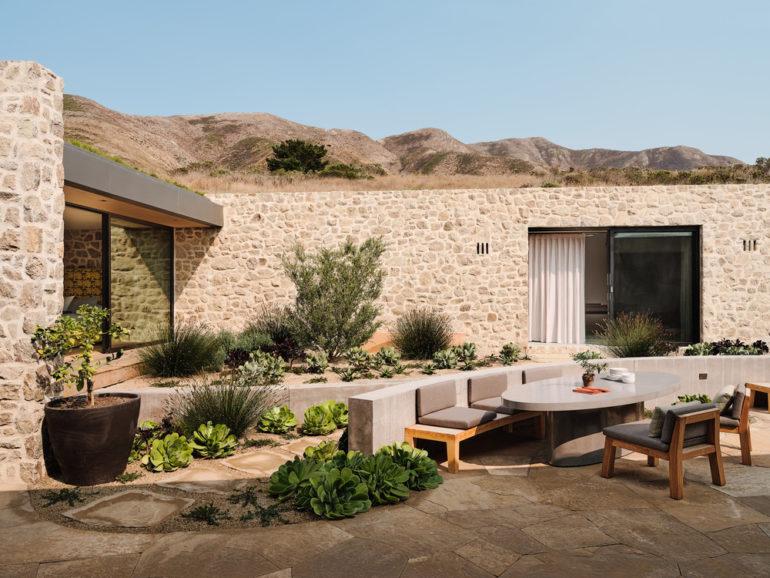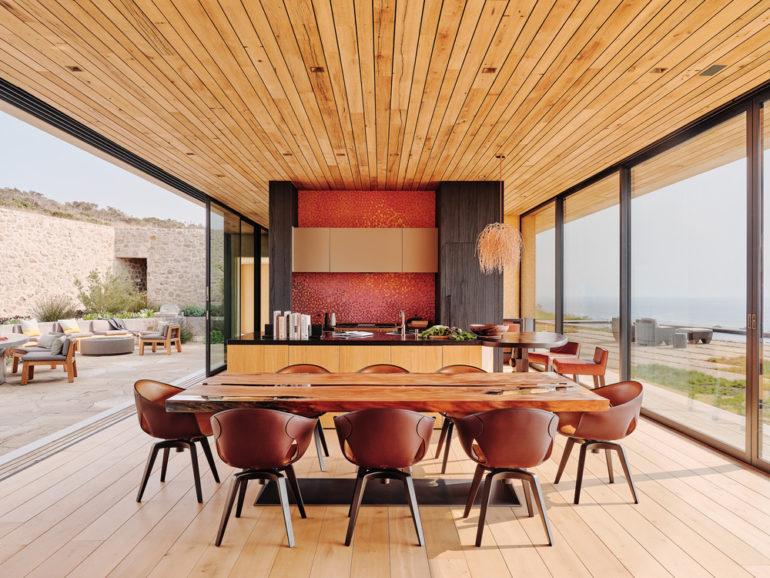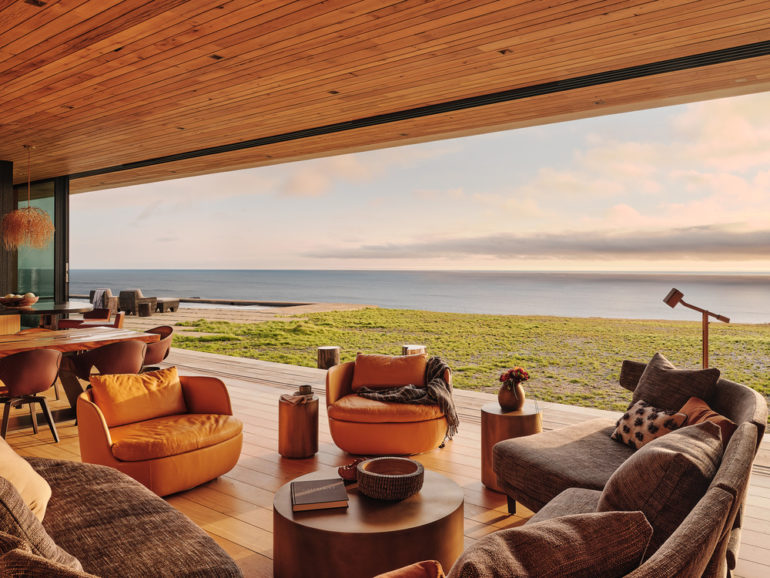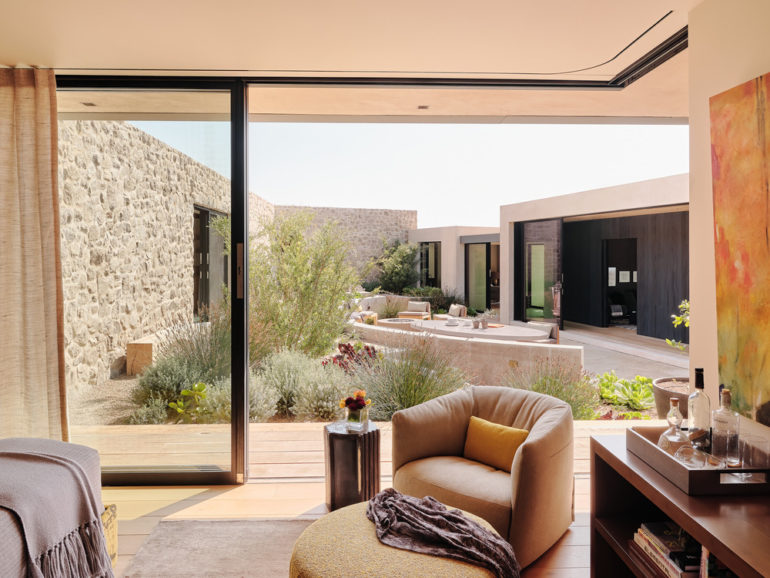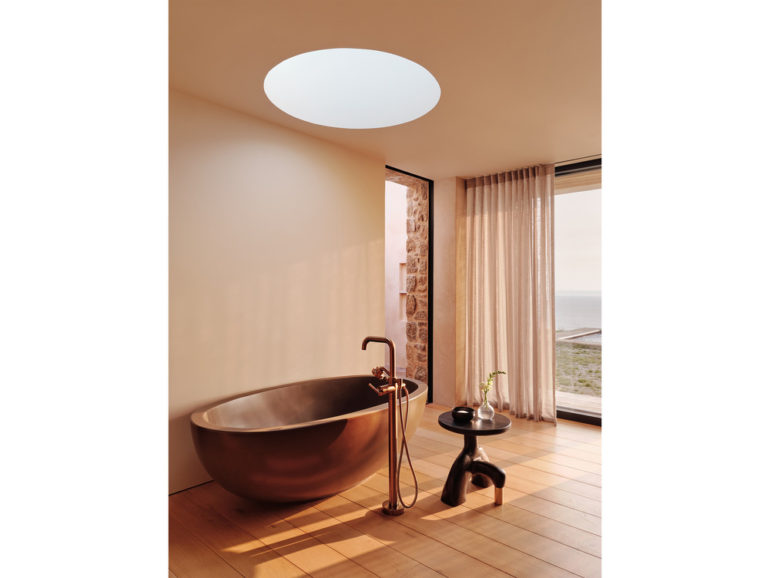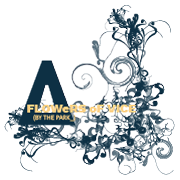By taking cues and inspiration from the surrounding landscape, Studio Schicketanz designed a breathtaking, sustainable home that literally blends into the hillside for a Silicon Valley-based family, their two daughters, and live-in parent, looking for a new lease on life. What was initially planned as a weekend getaway has, given the pandemic, turned into the ultimate quarantine escape, where they could enjoy the ocean front pool and views, a game room, a den, a large kitchen, and everything else that the special property has to offer.
Schicketanz and her team appointed the home with the finest products and finishes. The pool features petrified wood stumps by Leos Enderle and Rodney Hunter, while the sculptural artwork of Eric Gushee and Casey McCafferty, as well as pieces by Silvia Poloto, are found throughout the home. Each of the beds, ottomans, book cases, and media cabinets were custom designed.
Material selections include local granite from Hollister, CA for the rock walls, integral plaster for the “cubes” placed in front of the rock walls, and Savannah Brown Duras flagstone to complement the wall stone and entry way connectors. The “shell” was kept in all neutral and earth tone colors, while the interior showcases accents of color from the custom blend mosaic walls and Venetian plaster accent walls.
Given its extreme location, the home is anticipated to achieve net zero due to power and hot water (for the pool) generation from solar panels and Tesla Power Walls, which will power the house when grid power is not available. The power produced onsite covers all of the power needs of the house, as well as charging for 2 EV vehicles.
The project’s largest design challenge provided the most innovative design solutions. In accordance with local planning laws, the new building had to remain invisible from Highway One. So the team created the building site by cutting a shelf into the gentle hill side. The resulting 15’ high retaining wall is curvilinearly shaped to better blend with the land.
The team took inspiration from the surrounding landscape, cutting a shelf into the gentle hillside to make the home feel one with nature.
The residence consists of four separate “cubes,” separating living and sleeping quarters. The primary three cubes on the western side are comprised of floor-to-ceiling glazed sliders, serving as the western walls, which take maximum advantage of the expansive views of the Pacific ocean, as well as allow for strong connections to the pool. The fourth cube, the guest suite, faces the hills and courtyard.
The courtyard is both supported and framed by a 400 ft long rock wall, made from locally sourced Hollister Granite. It serves as a central place to gather and enjoy nature with direct views of the hills. The neutral material palette was chosen to blend with the surrounding meadow and hills.
The central courtyard allows for a respite from the coastal wind and nearby wildlife.
The “Kauri” dining table by Rea 1920 and “Ginger” dining chairs by Poltrona Frau sit center stage within the dining room, flanked by ocean views to the west and the interior courtyard to the east. In the kitchen, cabinetry by Sozo Studio is suspended in front of a raspberry and gold tile mosaic by Bisazza that was inspired by the Mark Rothko painting “White Center.”
Studio Schicketanz created the ultimate indoor and outdoor relationship for this uniquely sited residence.
The guest suite is located on the northeast side of the home, creating a separation from the main living areas. The east wall of the guest suite is a portion of the stone retaining wall that is carved into the hillside that spans the length of the home. Glazed sliders open to the courtyard and look out to the main living space and connector to the primary suite.
Mal Paso Residence, Big Sur California (2020)
Architecture Studio Schicketanz
Photographers Joe Fletcher and Tim Griffith

